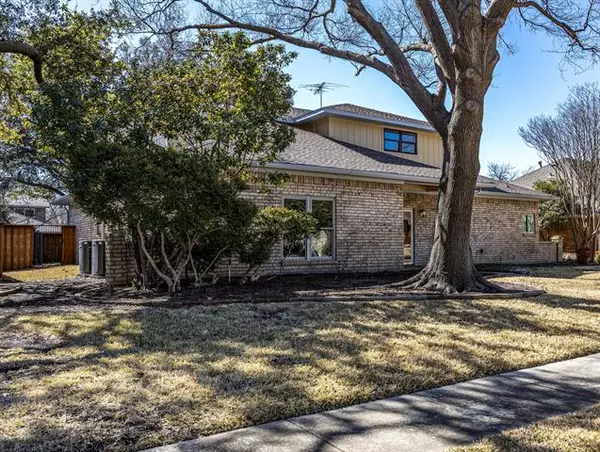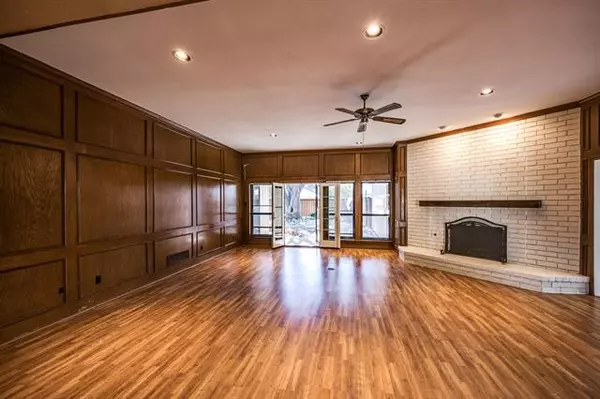For more information regarding the value of a property, please contact us for a free consultation.
1131 Brandy Station Richardson, TX 75080
4 Beds
3 Baths
3,113 SqFt
Key Details
Property Type Single Family Home
Sub Type Single Family Residence
Listing Status Sold
Purchase Type For Sale
Square Footage 3,113 sqft
Price per Sqft $160
Subdivision Cottonwood Creek Estates 2&3
MLS Listing ID 14756609
Sold Date 03/07/22
Style Traditional
Bedrooms 4
Full Baths 3
HOA Y/N None
Total Fin. Sqft 3113
Year Built 1980
Annual Tax Amount $9,603
Lot Size 10,454 Sqft
Acres 0.24
Lot Dimensions 130 X 81
Property Description
Large custom in highly desired Cottonwood Creek neighborhood near UTD. Living Room, Kitchen, two Dining areas, Master suite with direct vent fireplace in Bath, and Game Room are on main floor. Game Room has a full private bath with private entrance to backyard...can easily be used as a second Master if needed. Upstairs are 3 Bedrooms and Bath. Home has 10-foot ceilings, hard surface floors, two HVAC systems, tankless HWH, BOB fence and large trees in front and back yards. Foundation has been evaluated by structural engineer with recommendation for two piers. Great price, great location, spacious custom home...what a great opportunity to customize and make it your own! Don't miss seeing this one!
Location
State TX
County Collin
Direction From Hwy 75, W. Campbell Road to Floyd Road and N to Brandy Station. Turn right...1131 Brandy Station on south side of street. WELCOME!
Rooms
Dining Room 2
Interior
Interior Features Cable TV Available, High Speed Internet Available, Paneling, Vaulted Ceiling(s), Wet Bar
Heating Central, Natural Gas, Zoned
Cooling Ceiling Fan(s), Central Air, Electric, Zoned
Flooring Ceramic Tile, Wood
Fireplaces Number 2
Fireplaces Type Brick, Electric, Gas Logs, Gas Starter, Heatilator, Master Bedroom
Appliance Dishwasher, Disposal, Electric Oven, Gas Cooktop, Microwave, Plumbed For Gas in Kitchen, Plumbed for Ice Maker, Water Purifier, Tankless Water Heater, Gas Water Heater
Heat Source Central, Natural Gas, Zoned
Laundry Electric Dryer Hookup, Full Size W/D Area, Gas Dryer Hookup, Washer Hookup
Exterior
Exterior Feature Covered Patio/Porch, Rain Gutters, Storage
Garage Spaces 2.0
Fence Metal, Wood
Utilities Available Alley, City Sewer, City Water, Concrete, Curbs, Individual Gas Meter, Individual Water Meter, Sidewalk, Underground Utilities
Roof Type Composition
Parking Type 2-Car Single Doors, Garage Door Opener, Garage, Garage Faces Rear
Garage Yes
Building
Lot Description Interior Lot, Sprinkler System
Story Two
Foundation Slab
Structure Type Brick
Schools
Elementary Schools Aldridge
Middle Schools Wilson
High Schools Plano Senior
School District Plano Isd
Others
Ownership SeeAgent
Acceptable Financing Cash, Conventional
Listing Terms Cash, Conventional
Financing Conventional
Read Less
Want to know what your home might be worth? Contact us for a FREE valuation!

Our team is ready to help you sell your home for the highest possible price ASAP

©2024 North Texas Real Estate Information Systems.
Bought with Jeff Drayer • Rogers Healy and Associates






